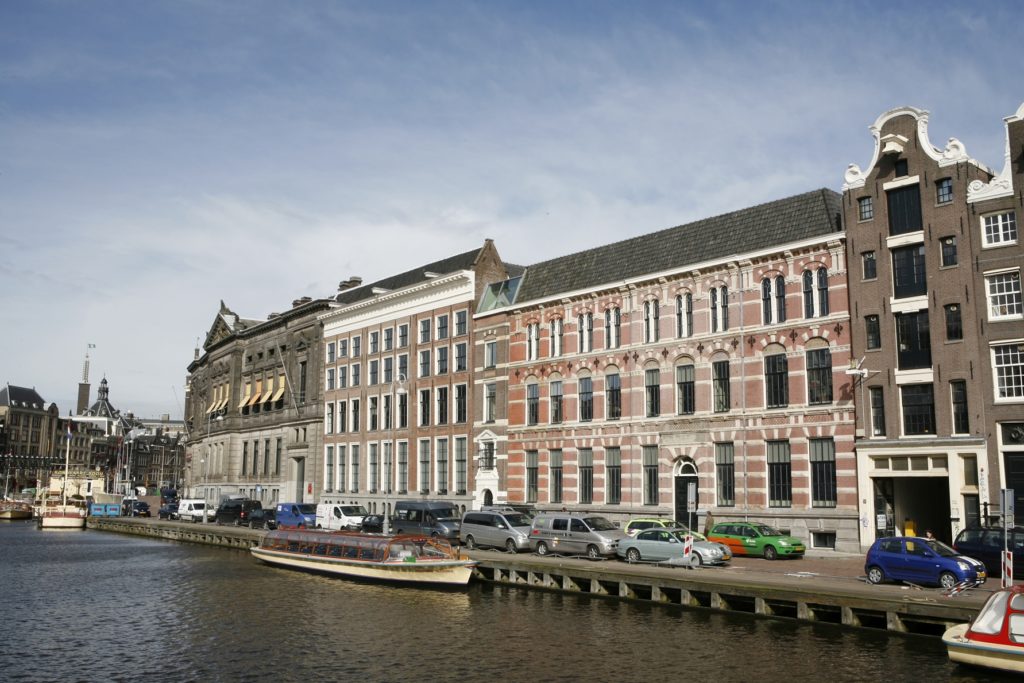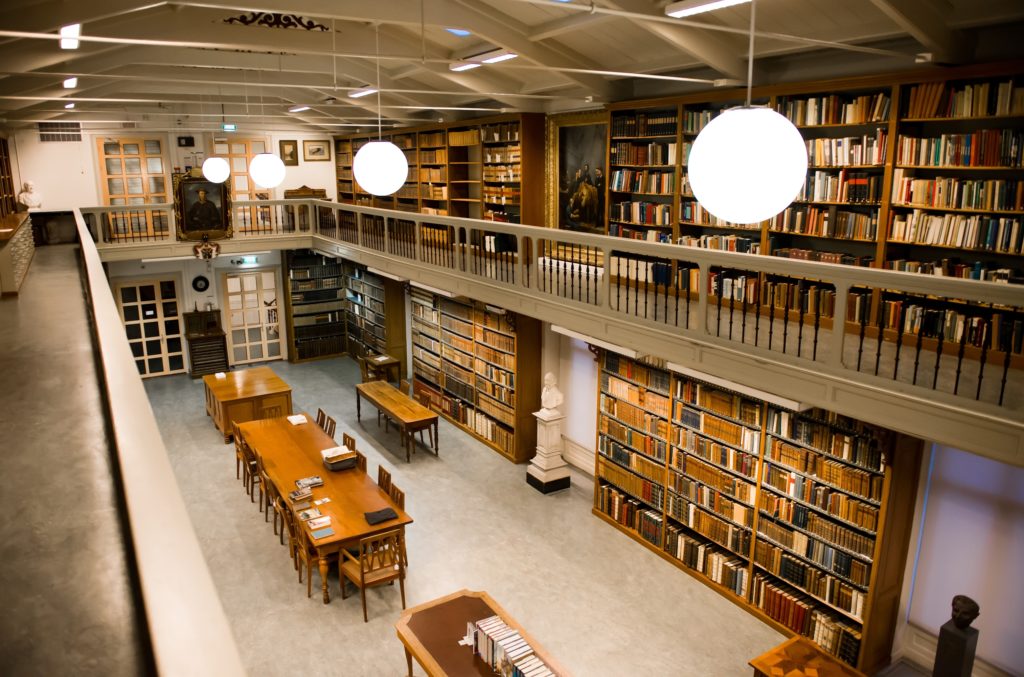Artis Library
The Artis Library started out as the library of the Royal Zoological Society ‘Natura Artis Magistra’ in 1838. The library moved to a building designed specifically for it at Plantage Middenlaan 45, near the Artis zoo in 1868. It was designed by the well-known Dutch architect Gerlof Bartholomaeus Salm in the ‘eclectic style’, which aims to select the best from other designs and motifs. In 1869 and the subsequent decade, the building was substantially extended in two phases with a view to housing the Society’s different collections. It was given the name Fauna Building (after being called Plantage Library up to September 2005), with the section on the right now also taken over by the Artis Library.
The Royal Zoological Society ‘Natura Artis Magistra’ was saved from bankruptcy in 1939 through the transfer of its assets, with the exception of the live possessions, to the Municipality of Amsterdam. At that point, the Society’s library and the ‘non-living’ zoological collections were absorbed into the collections of the University of Amsterdam.
The Fauna Building, along with the 19th century interior of the library, was listed as a National Monument in 1972.
The malacology (shellfish) and ichthyology (fish) collections of the Zoological Museum of the University of Amsterdam, which occupied almost two thirds of the Fauna Building, were moved to new premises on Mauritskade in 1988. The building was renovated in 1989–1990 and fitted out to house two other libraries alongside the Artis Library: that of the Amsterdam Zoological Museum and that of the Natural Science Foundation for the Caribbean. These libraries were accommodated elsewhere at the end of 2005. This meant that the original wish of the architect Salm, that the entire Fauna Building be used for library purposes, was implemented over the years 1990–2005.
The light-coloured imitation marble slabs with names inlaid in gold on both sides of the façade are an unusual detail. The names are of 36 famous scientists – including just one woman: Maria Sibylla Merian – whose works are kept in the Artis Library. Sgrafitti (scratched representations) of animals by Jan Groenestein were added in 1952 on the permission of the conservation authorities. They are well suited to the eclectic whole.

